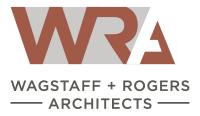Scheme: This project was a fast track design build project that we, along with the Board of Directors took the initiative to create a “Green Building” project out of. Through carful specifying and an eye on the construction it has turned into a state of the art facility with an electronic Online Planroom, private booths and project plans for member perusal in the Association’s 7,000 square foot facility. Other spaces include seminar and All Purpose Room, Kitchen & Bar, Board Room, MBA Staff Offices, ADA Compliant Restrooms as well as additional offices to sub- lease.












