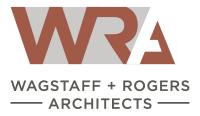Olive Ridge Subdivision
Project Type:
Farmhouse Development
Benefits:
First GreenPoint Rated Development
Inclusion of PV Solar Panels
Close to Olive Elementary School
Tankless water heater
Sustainable Materials:
Engineered Lumber
Cementitious Siding Material
Recycled all jobsite waste
Developer:
Christopherson Homes
Landscape Architect:
Tischbern Design Studio










