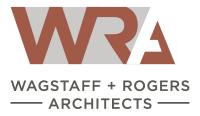Scheme: This project consists of a new roof, roof deck and an egress stair. The new design for a roof deck maximizes the allowable area of a small roof and in turn provides a beautiful secluded "private yard" with contemporary features while providing view access to the ocean view over "Lands End", Congregation Emanu-El San Francisco to the west and the Sutro Tower to the South.
The two options include a full outdoor kitchen, dining area, lounge area and an outdoor fireplace. Both options explore the idea of incorporating "living roof" planting and solar panels while keeping in mind the future implementation of wind power. Skylights and a possible second access from the stairwell below, including a "feature stair" is also under consideration.














