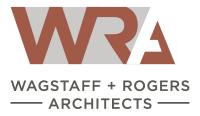Scheme: Because the size of the site was only 4400 square feet, the house needed to stay under 2000 square feet to meet the City zoning, including the required one car garage. The client was interested in a design that embraced the Craftsman or Cottage Style architecture of the neighborhood, but also had an open floor plan to provide flexibility and a greater sense of space. The final result was a home for family that had three bedrooms, two and a half baths, and open Living, Dining, and great Kitchen. Utilizing a unique code section that allowed areas with ceiling heights under 7 feet to not count in the area calculations, upper floor plates were reduced with higher dormers fulfilling light and egress requirements. This in turn created a house that had a low overall profile and a pleasing and interesting exterior façade.












